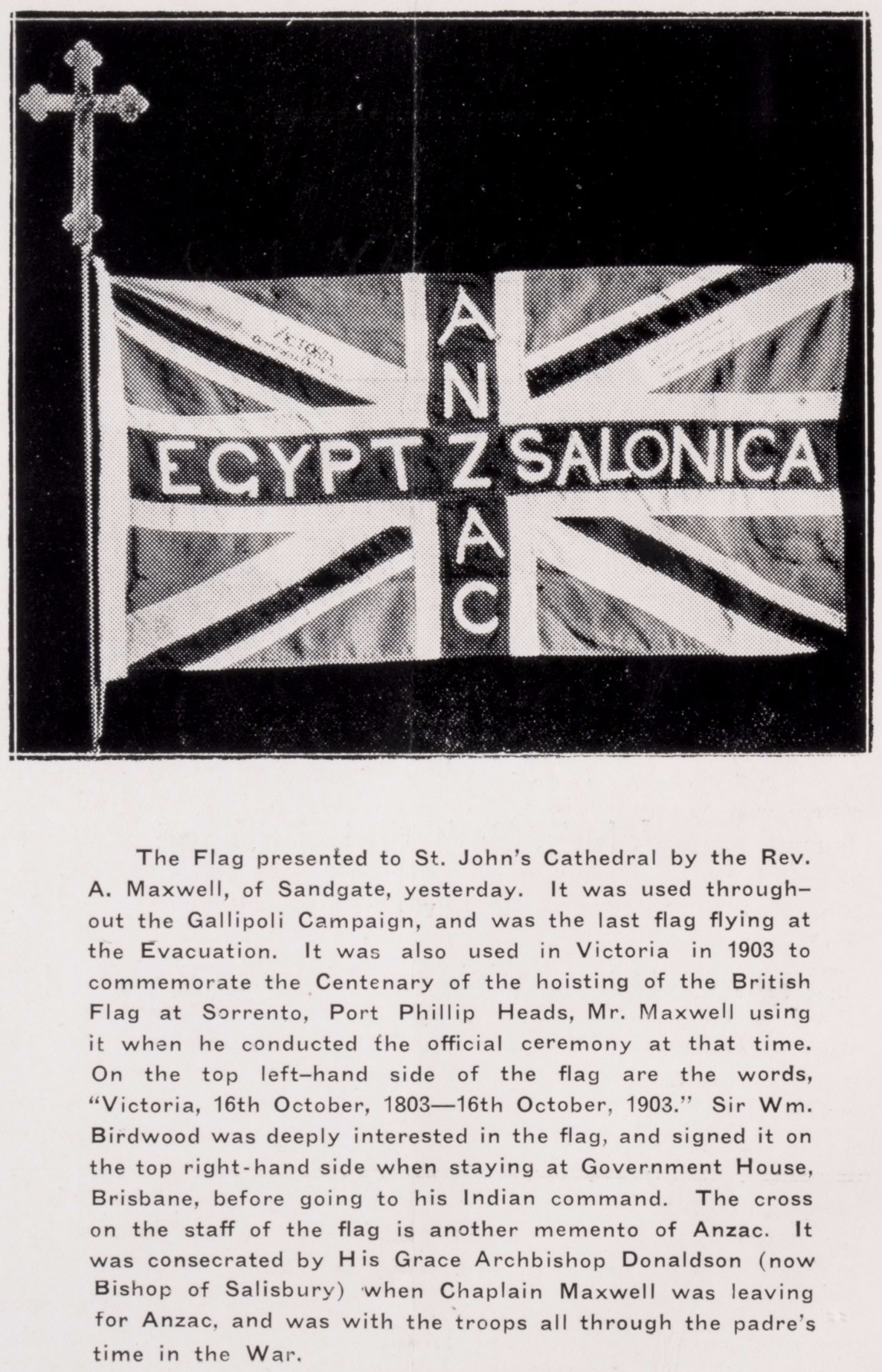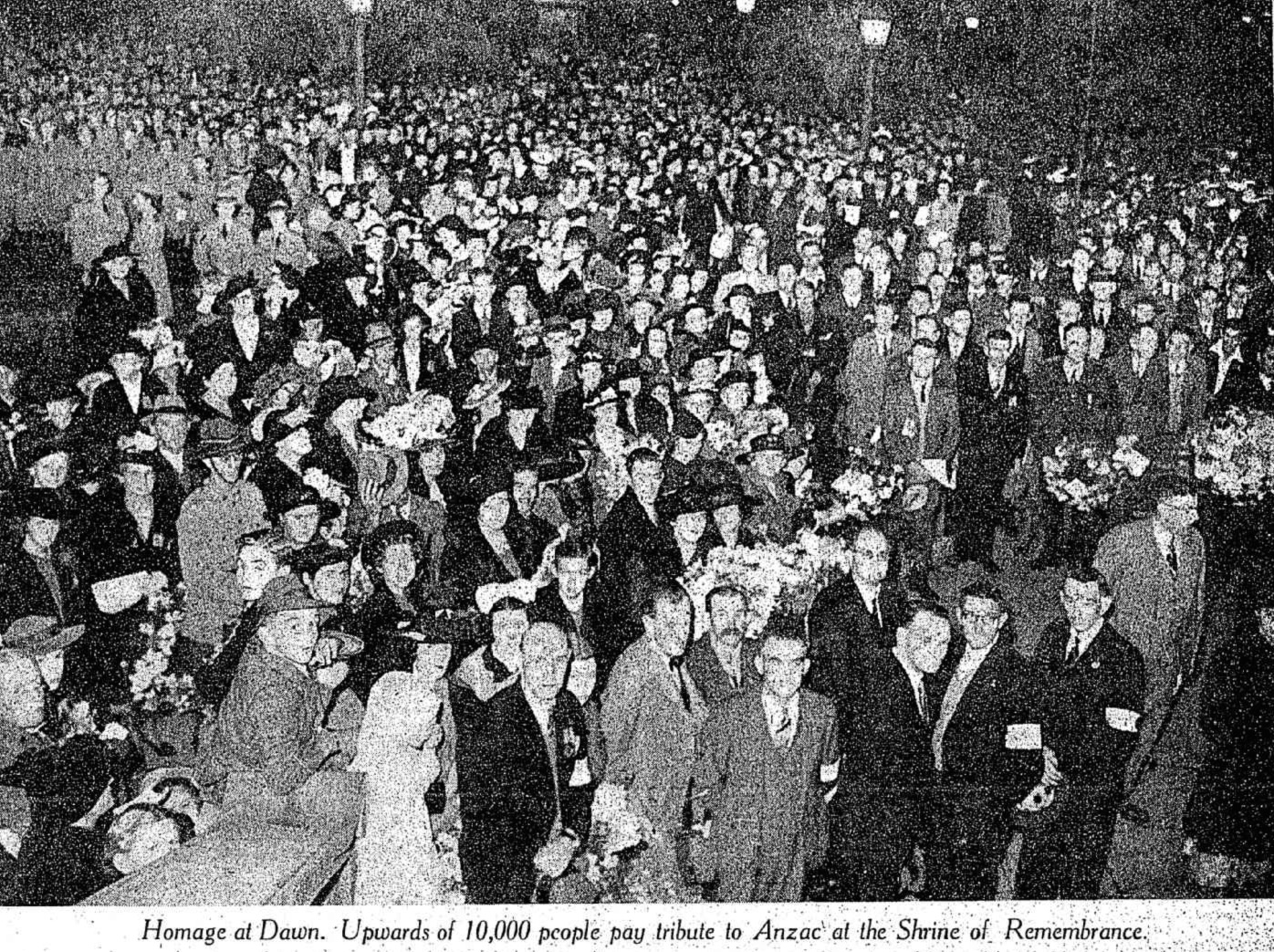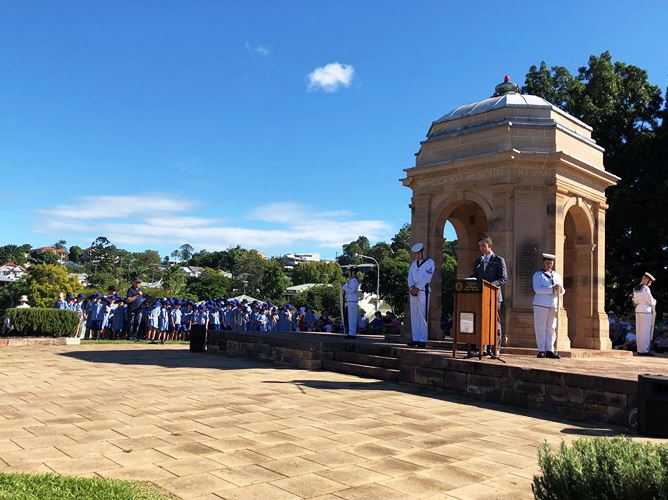Holy Trinity Church
ABOVE: Woolloongabba’s Holy Trinity Church as it looked in October 1930. The church sign (since removed)
seen in the mid-left foreground of this photograph is on the approximate spot where the proposed Canon Garland
Anzac Origins memorial will be erected in 2016.
New Church opened.
Dedication of Holy Trinity.
Impressive Service.
“I declare this church dedicated to the service of God under the name of the Holy Trinity and to the glory of God Father, Son, and Holy Ghost.”
With these words Bishop Batty [ Francis de Witt Batty ] on Saturday brought to a close the solemn and impressive ceremony of dedication of tho new church of the Holy Trinity, Woolloongabba.
THE BUILDING.
The building is a handsome brick structure standing on a rocky eminence at the highest part of Hawthorne Street, Woolloongabba, and is conspicuous from most parts of the city and suburbs.
The design has been carried out in Italian Romanesque style, and is in strict conformity with eleventh Century work. In church building it is the first of its kind in Brisbane, if not in Queensland.
Externally, the brickwork has been rendered with cement and given a white texture finish, also the first of its kind in Brisbane, whilst the roof has been covered with Cordova tiles of different shades laid on “rok” waterproof sheeting.
The tower, which is at the north-west corner, stands about 75 feet high above the crown of the road, and has tho external brickwork similarly treated with white texture. It has a shaped set back of Cordova tiles, surmounted by a white balustrade and copper dome and cross above.
Steel casements with circular heads have been built in, also a fine circular tracery window, with arcading windows below (the two latter in stained glass) afford ample natural lighting facilities.
Internally a fine mural effect has been obtained with coloured brickwork, set with a neat black joint and relieved with white moulded caps to the piers carrying arches.
The main wall on each side of the nave begins with a series of six arches, the upper portion of the wall giving a clerestory effect.
Beyond the arches on each side is an aisle, thus giving three aisles in the building. The main wall continues to the sanctuary at the entrance to which are two high arches, the roof gradually descending to an octagonal apse.
Heavy trussed beams break up the ceiling of main roof, whilst in between rafters “Ten Test” has been sunk to form panels with heavy moulds neatly mitred around same, and all wood work stained brown. Ventilating grids have been inserted in panels at regular intervals and connect with roof vents, thus providing for egress of hot air.
The “Ten Test” sheeting has not been painted and full benefit has been derived from its sound absorbing qualities, with the result that the acoustics of the church have proved to be particularly good.
Access to the tower is by means of a winding stairway, formed with reinforced concrete and having a wrought iron balustrade with ornamental brackets. Provision has been made for a further staircase to a second floor when finances permit of its construction. A circular niche projects from base of tower on north side, and is surmounted by a copper dome.
The bell which survived the fire in the old church now hangs in the tower just below the dome.
The main flooring of the church is laid with reinforced concrete in irregular squares, coloured a light buff, and provides a good substitute for stone flagging.
DEDICATION SERVICE.
A large congregation attended the service on Saturday afternoon.
The church was filled to capacity and many persons could not be accommodated. They watched the proceedings outside, however, and numbers of them witnessed the service through the windows.
A fanfare of trumpets announced the arrival of the Bishop, who was at tended by officials and other clergy. Then commenced the procession which was marshalled in the following order: Cross-bearer; Boy Scouts and Cubs, under Scoutmaster, S.J. Duffill [ Stanley John Duffill ], and Assistant Cub Master, D.C. Winterford [ Dudley Charles Burnett Brereton Winterford ]; Girl Guides and Brownies, under Captain E. Hoggard , and Brown Owl, L. Ryan; trumpeters; choir; precentor; servers; members of the building committee; architect (Mr. Ford) and contractor (Mr. J.H. Davies); members of the Parochial Council; churchwardens; verger; diocesan registrar (Mr. G.E. Gall) [ Gordon Ellis Gall ]; visiting clergy; the preacher (Canon D.J. Garland) [ David John Garland ]; Archdeacon Dixon; the rector (Rev. R.B. Massey) [ Reginald Beattie Massey ]; Bishop Batty; and chaplains.
VISITING CLERGY.
Visiting clergy who participated were Canons J.B. Armstrong [ John Brodie Armstrong ], W.H.W. Stevenson [ William Henry Webster ], W.C. Barrett , W. Thompson, and W.P. Oakeley [ William Pearce Oakeley ], Revs. A.C. Flint (Bulimba) [ Arthur Carson Flint ], J.W. Nommenson (Wynnum) [ John Walden Nommenson ] , R. St. George (Indooroopilly) [ Roy St George ], F.W.E. Wilkinson (Taringa) [ Frederick William Edward Wilkinson ], H. Lilley (Manly) , A.D. Baker (Kelvin Grove) [ Albert Davis Baker ], K.A. Watts (East Brisbane) [ Kenneth Arthur Watts ], M.C.C. Bertram (Ithaca), J.M. Teale (West End) [ James Massingberd Teale ], B.A. Arnold (Yeronga) [ Benjamin Arnold Arnold ], A. McD. Hassell (Sandgate) [ Arthur McDonald Hassell ], F.B.C. Birch (Ipswich) [ Francis Butler Cregoe Birch ], J.T. Perry (Kangaroo Point) [ John Thompson Perry ], L.J. Hobbs (South Brisbane) [ Leonard James Hobbs ], W.P. Foley (Sandgate) [ William Percy Foley ], R.E. Sutton (St. Francis’ College, Nundah) [ Robert Esmond Sutton ], W.A.H. Barnes (Seamen’s Mission), W.P.B. Miles (Windsor) [ William Philip Burrell Miles ], A.T. Creswell (Norman Park), J.A. Housden (Ipswich), M.E. de B. Griffith (director of religious education) [ Maurice Edmund de Burgh Griffith ], C.W. Tomkins (Enoggera) [ Charles Warren Tomkins ]. C.H. Massey (Ekibin), R. Head (Warwick), C.J. Armstrong (Albion), E.H. Smith (Thompson Estate), A.J. Petford [ Arthur James Petford ], A.G. Thompson [ Alan George Thompson ], and R.B. Bates (All Saints’, Wickham Terrace) [ Robert Bartlett Bates ], T. Hely-Wilson (Milton) [ Thomas Herbert Hely-Wilson ], S. Walker and W.A. Hardie (Fortitude Valley) [ William Auchterlonie Hardie ].
The cantors in the procession were Revs. J.H. Brown-Beresford [ James Henry Brown-Beresford ] and A.T. Creswell.
The procession made two complete circuits of the church before entering and then the Bishop proceeded first to the altar and afterwards to the various portions of the church, blessing and dedicating them. The congregation participated in the hymns and prayers.
“BUILDED AN ALTAR.”
The sermon was preached by Canon Garland, who was the rector of the parish from 1907 to 1913. He took as his text the words “And Noah builded an Altar”.
He said that in building the church the people of Holy Trinity parish had followed the instinct of the people from the earliest days of the Christian Church – an outward manifestation of love.
The altar of the beginning of Christian worship was the model of the altar used today in every church. The people in every stage of the church throughout its long history had done what the people of the Woolloongabba parish had done – “builded an altar”.
They had done something that was distinctly English, a church in which the bishops ware equal.
The Church of England was not insular, Canon Garland declared. It extended to many countries and to many nationalities. The bishops in lands outside England outnumbered tenfold those in the British Isles. It was a truly catholic church.
The building was a translation in brick of the words they uttered in triumph: “I believe in one Holy Catholic and Apostolic Church”. It was witness to the fact that the church was catholic.
In days when the minds of men were occupied with transient pleasures it was good to see that there were people who would “build an altar to the Lord”. It showed that there was something more than the physical life and that above all else they were spiritual beings.
Canon Garland recalled the names of several persons, now dead, who had played their part in the realisation of their ambition to erect the church.
TEA IN PARISH HALL.
Following the dedication service, a tea was given in the Parish Hall.
A gold key of the church was given to the Bishop, and a set of pipes each to the architect and contractor from the wardens and parochial council. Each member of the building committee was given a photograph of the church.
Rev. R.B. Massey said that the church had been built and furnished at a total cost of almost £10,000. Its erection and the fact that only £2,500 remained to be paid off its cost were tributes to its congregation. They were entirely a community of wage-earners, which made their achievement magnificent.
The rector paid a tribute to the work of the contractor, the building committee, and church wardens.
Bishop Batty congratulated the people on the site of Holy Trinity.
He said that it was probably the best place for a church in Brisbane – the most commanding and the most conspicuous.
“I congratulate you also on your courage in striking out on a new type of architecture that is exceedingly beautiful,” he added.
“There has been a tendency to adhere too slavishly to old formal design. Most of all, I congratulate you for striking out on so big a project at this difficult time, particularly when the congregation is so far from being the richest in Brisbane.”
The first evensong in the church was conducted by the rector, with Mr. R. Tweedale and Rev. H. Lilley as readers of the lessons.
– from page 14 of “The Telegraph” of 6 October 1930.

ABOVE: The south-western aspect of Holy Trinity Church as it appeared on the afternoon of 30 July 2015. Note the scaffolding in place due to the re-roofing process after more than a million dollars of damage was caused in a thunderstorm event in 2014. Photo courtesy of Peter Collins.


